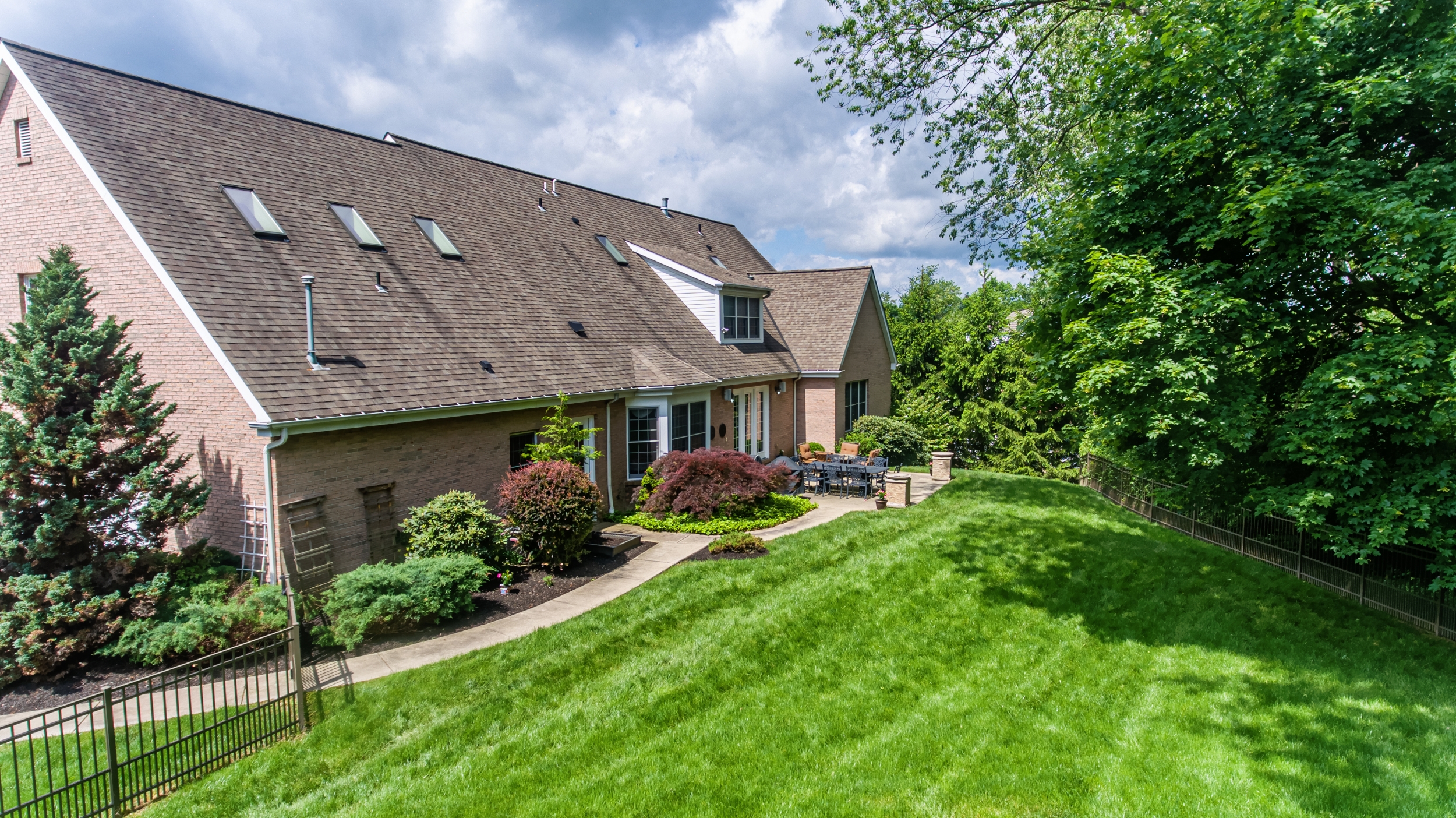For Sale
$ 935,000.00
Description
BLACK FRIDAY SALE/OPEN HOUSE! $15,000 OFF THE WEEKEND OF BLACK FRIDAY ONLY (11/29-12/2 with acceptable contract)
Tour the property during our Black Friday open house:
Sunday December 1. 1-3pm- Gift Card Raffle!
Welcome to this magnificent custom built Jack Miller home situated on private lot in Award Winning Hampton School District. Unmatched attention to detail is found throughout the entire home. Enter the grand foyer highlighted by hardwood flooring, exquisite trim work and lots of natural light. Pocket doors that lead to a greeting room/formal living room with beautiful built-ins and one of 4 gas fireplaces featuring a marble surround. Adjacent is the spacious formal dining room with tray ceiling, elegant chandelier, wainscoting, custom window treatments and signature molding. The gourmet kitchen is a chef’s dream featuring a center island with prep sink, Vanguara counters, Woodmode cabinetry, custom backsplash, Stainless Steel appliances, including double wall oven, large gas cook top with range hood, dishwasher, microwave and refrigerator. The kitchen extends into the bayed eating area flanked with a wall of windows and dramatic vaulted ceiling. The Great room is accentuated by beautiful molding, custom wainscoting, built-ins, a second gas fireplace with marble surround and french doors leading to the beautiful back patio, and well manicured lawn. Back inside, you’ll find the first-floor, luxurious owners suite which is tucked away privately in its own wing of the house. Stunning features include a tray ceiling, opulent walk-in closet, lavish full bathroom with marble floors, his and hers vanities with Woodmode Cabinetry and granite counters, heat light, multiple head ceramic tile shower with body jets and corner whirlpool tub. Down the hall is the distinguished Den with judges paneling, custom built-ins, gas fireplace and private powder room. The Second level includes a large guest bedroom with private ensuite and two other spacious bedrooms with ample closet space and a second full bathroom. A Huge bonus room with its own staircase is also located on the upper level which offers the flexibility to be used to accommodate any specific need. With so many options for entertaining, the spectacular finished lower level will quickly become everyone’s favorite place to be. Walk out access to a second patio provides added convenience to this well-designed lower level. The large living space with gas fireplace is great for casual gatherings. Enjoy movie night in the authentic theater room, which is insulated for sound and equipped with large projector and 3 tier seating for 12 (furniture negotiable). You’ll love the custom designed fully-equipped Bar with gorgeous wood cabinetry, ice maker, 2 beverage refrigerators, sink and dishwasher. The lower level also features a 5th Bedroom, full bathroom and loads of storage. Don’t miss the opportunity to own this one of a kind home. Everything is done, just move in and Enjoy!











































































